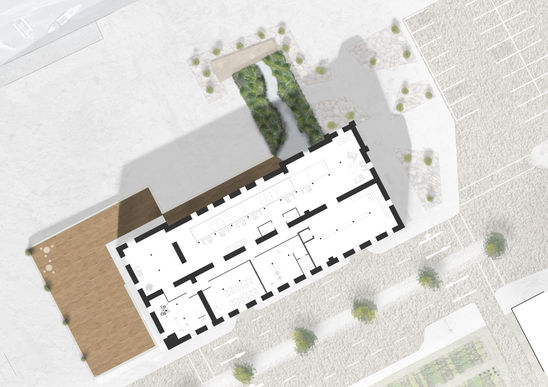top of page


Architectural gallery-Ballantynes
The redevelopment of Ballantynes, an old Mill situated in the Limerick Docks, involves a comprehensive architectural transformation aimed at revitalizing the derelict structure into a multifunctional community space. Through adaptive reuse, the mill will be repurposed to serve as both residential and entertainment facilities, featuring a concert hall, classrooms, a restaurant, and a boat docking station. The architectural plan prioritizes the preservation of the mill's historical charm while integrating modern amenities to enhance functionality and comfort. By reimagining Ballantynes as a hub for cultural events, educational activities, and social gatherings, the project aims to foster a sense of community within the locality, breathing new life into the heart of Limerick.
bottom of page








































